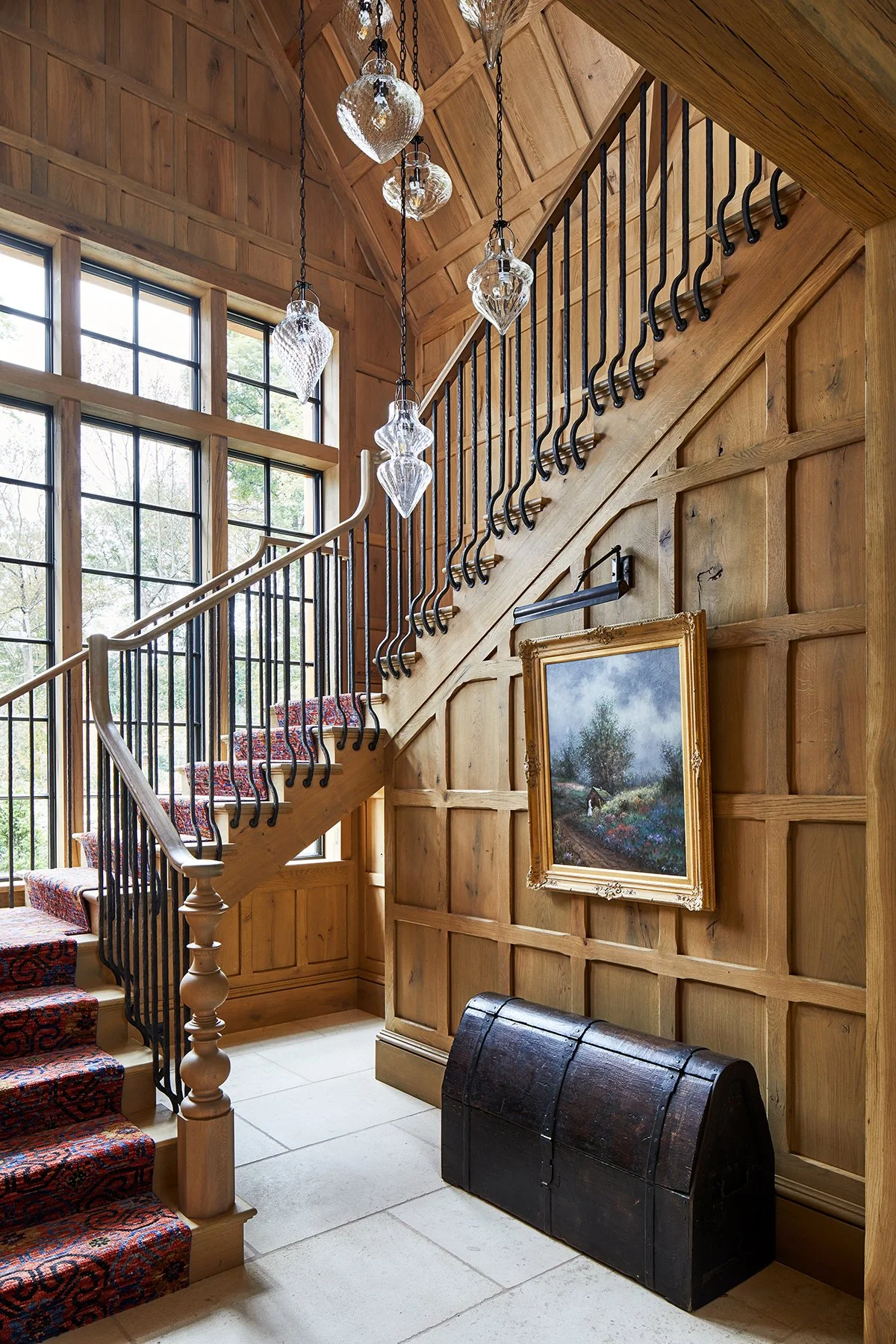
Design that delivers long term flexibility and a timeless aesthetic
Design that fits.
Susan Stine is an interior designer with more than 45 years of experience working as a sole practitioner, partner, and lead designer within architecture and interiors firms. Her career spans a wide range of project types, scales, and clients, reflecting a deep understanding of how thoughtful design supports both work and life.Susan has led and collaborated on projects ranging from large-scale corporate and institutional environments to custom residential design.
Her work includes challenging a Program of Requirements for a 350,000-square-foot new build, designing two corporate headquarters that supported a company’s growth from $35 million to $6 billion, renovating a 90,000-square-foot television station while it remained on the air, and specifying a comprehensive furniture package for a 300,000-square-foot military base relocation. She has also designed veterinary facilities, custom new-build homes, remodels, kitchens, living spaces, and custom storage solutions.
At the heart of Susan’s work is a passion for creating spaces that function beautifully and feel right. Her process includes complex space planning; careful selection of materials, colors, and finishes; lighting design that balances aesthetics with performance; and close attention to millwork, furnishings, and every detail that supports daily use of a space.
Design is an ever-evolving discipline, and Susan continues to find joy in a profession that grows more sophisticated, technical, and engaging with every project.

